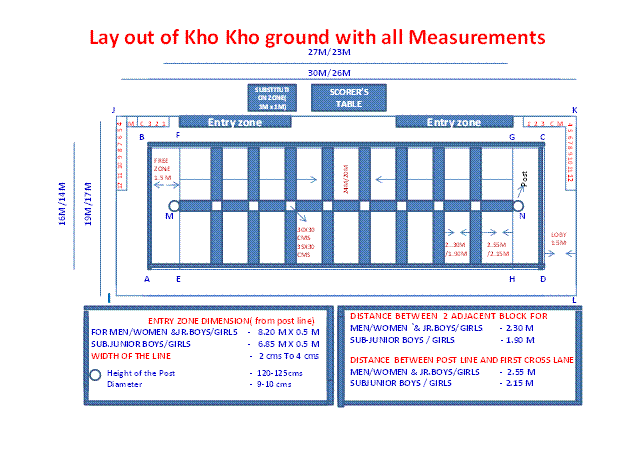A good levelled field, admeasuring 29 mtrs. x 16 mtrs. with a 1.5 mtrs. lobby on all sides is required.
Two smooth, straight, round Wooden posts (diameter between 9 to 10 cms) without any sharp edges and a flat top fixed firmly in FREE ZONES at a distance of 23.5 mtrs. apart to which line of post is a tangent at midpoint, must be 120 cms. above the ground level.
The field has two Rectangles (16 x 2.75 mtrs.) beyoud the ‘line of post’ and eight rectangles (16 x 03 mtrs.) with a centre distance of 2.55 m in between the two adjacent ones, called ‘Cross Lanes’. The Cross Lanes intersect at right angle a ‘Central Lane’ (23.5 x 0.3 mtrs) running between the posts. The Line of Post is 2.65 m from the centre of the adjacent Cross Lane.
The intersection of Cross Lane with Central Lane makes a Square (30 x 30 Cms). ‘Waiting Block’ is an area beyond the End Lines and behind the freezones for Runners and reserves 1 mtr. wide outside the lobby.
The measurements of the field for sub-junior group are different and are shown in the figure. ENTRY ZONES are marked upto 3rd Cross Lane along the side Line near Scorer-1. for Runners to enter in the field.
The width of the lines is 3 cms. The dimensions are measured from edge to edge and therefore include the width of the lines.
